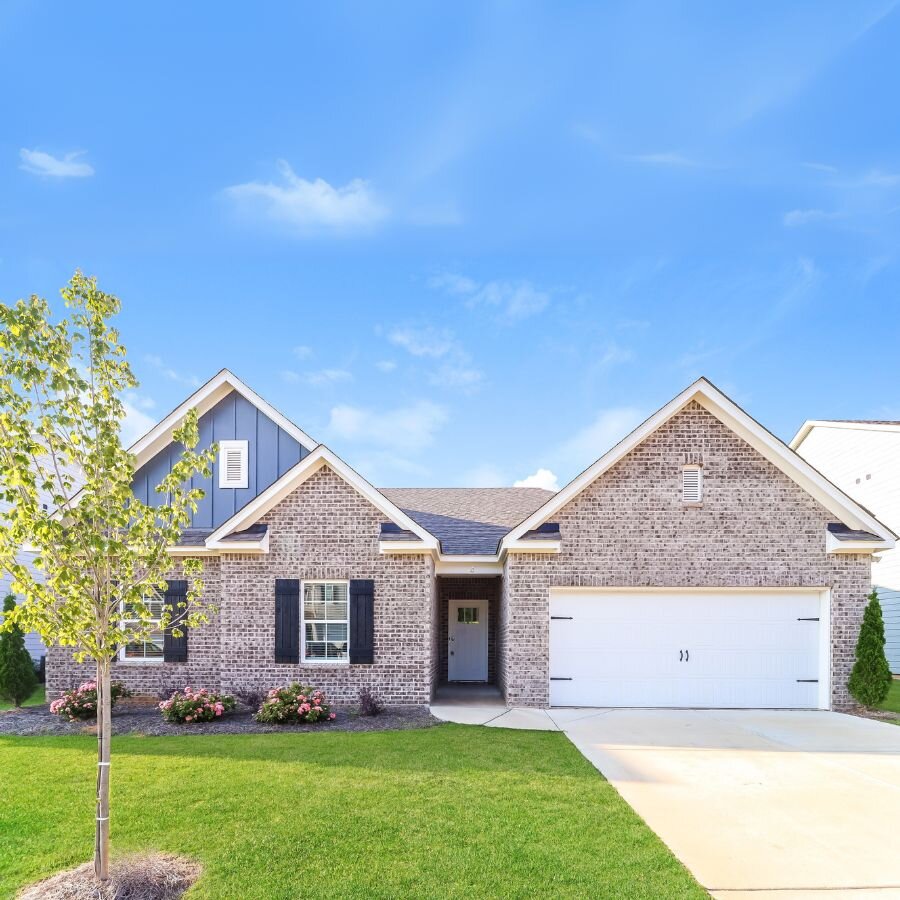Back to Home Design

Beds
4
Bath
2
Sqft
2025
Cars
2
Laurel Home Design
Laurel Home Design
Welcome to your brand-new 2023 home in Bessemer, AL! This stunning 4-bedroom, 2-bathroom residence offers 2,025 square feet of modern living space, designed with both style and functionality in mind. As you approach the home, you'll be greeted by a charming exterior and an attached 2-car garage, providing ample parking and storage space. Step inside to discover an open floor plan with luxurious LVP flooring throughout, creating a bright and inviting atmosphere. The heart of the home is the chef-inspired kitchen, featuring stainless steel appliances, a spacious pantry, and a central island perfect for meal prep and casual dining. Adjacent to the kitchen, the covered back porch offers a serene space for outdoor relaxation and entertainment. Convenience is key with a laundry area situated close to the bedrooms, making household chores a breeze. The primary bedroom serves as a private retreat, boasting a spacious walk-in closet and an en-suite bathroom complete with a dual vanity sink, a separate tub, and a shower. The additional three bedrooms are well-sized, offering flexibility for guest rooms, home offices, or play areas. The fenced backyard provides a secure and private space for outdoor activities and gatherings. Located in a peaceful neighborhood, this home combines contemporary design with practical features, making it the perfect place to call home. Enjoy easy access to local amenities, shopping, dining, and entertainment options. Don't miss the opportunity to make this beautiful house your home
Floorplan
Floor 1

3D Tour

(866) 629-6668
5636 Timber Leaf Loop, Bessemer, AL 35022
Maps
Tour Now
Apply Now
Resident Portal
Contact Us
© BSFR Management 2024. All Rights Reserved.
A Maymont Homes Community




