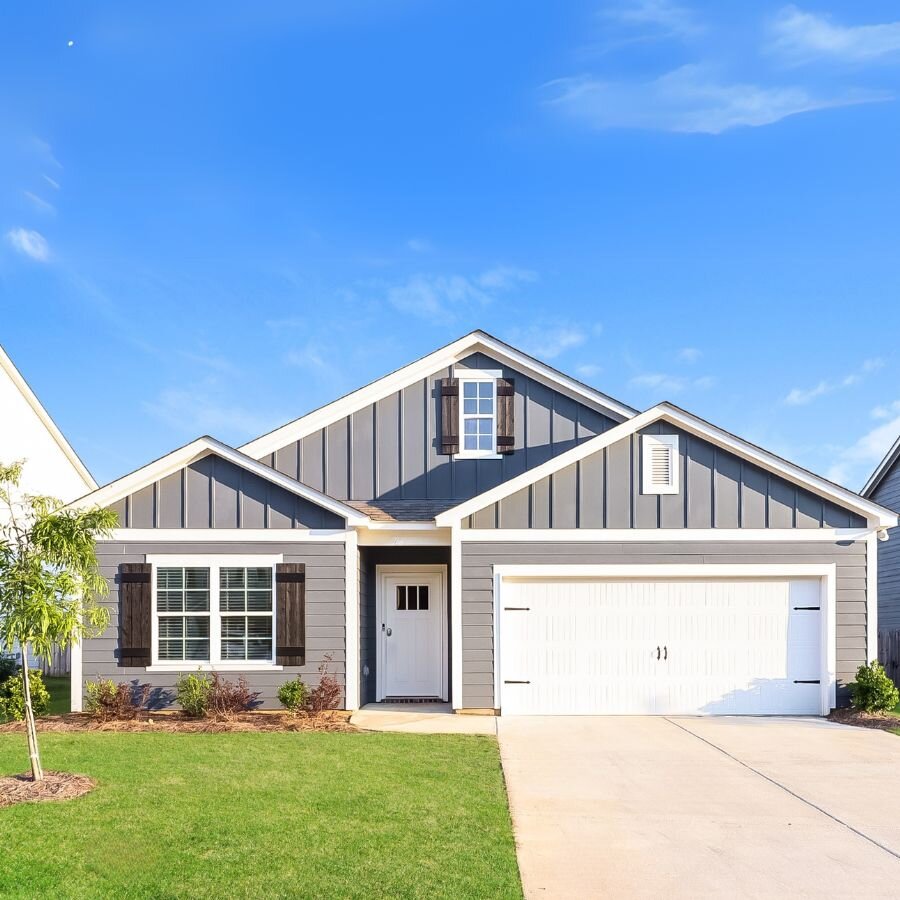Back to Home Design

Beds
4
Bath
2
Sqft
1810
Cars
2
Hickory Home Design
Hickory Home Design
Welcome to your dream home in Bessemer, AL! This newly built 2023 residence offers 4 bedrooms, 2 bathrooms, and 1,810 square feet of beautifully designed living space, perfect for modern living. Step inside to an open-concept floorplan that seamlessly blends style and functionality. The spacious living area features luxurious LVP flooring, creating a bright and inviting atmosphere throughout. The chef-inspired kitchen is a highlight, boasting stainless steel appliances including a dishwasher, stove, and refrigerator, as well as a generous pantry and a versatile island that doubles as a breakfast bar. The primary bedroom serves as a serene retreat, complete with its own bathroom featuring a dual vanity sink, a separate tub and shower, and a large walk-in closet. The additional three bedrooms are well-sized, with the fourth bedroom offering the flexibility to double as a cozy den or home office. Enjoy outdoor living on the covered back patio, perfect for relaxing and entertaining. The fenced backyard provides a secure and private space for children and pets to play. Additional features include an attached 2-car garage for convenient parking and storage. Located in a peaceful neighborhood, this home offers easy access to local amenities, shopping, dining, and entertainment options. Don’t miss your chance to make this stunning, newly built home your own. Experience the perfect blend of modern design, comfort, and convenience in Bessemer, AL!
Floorplan
Floor 1

3D Tour

(866) 629-6668
5636 Timber Leaf Loop, Bessemer, AL 35022
Maps
Tour Now
Apply Now
Resident Portal
Contact Us
© BSFR Management 2024. All Rights Reserved.
A Maymont Homes Community




